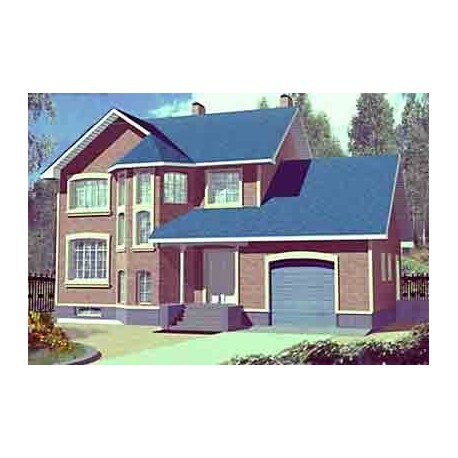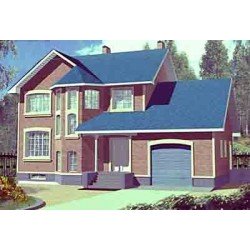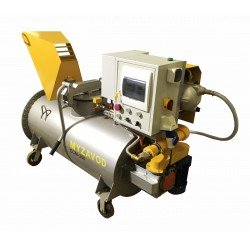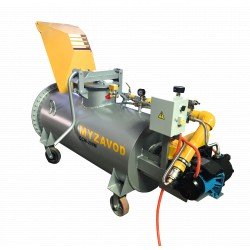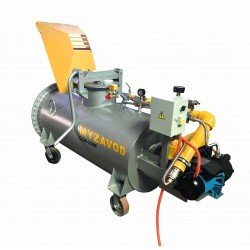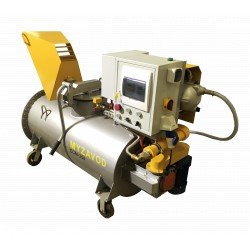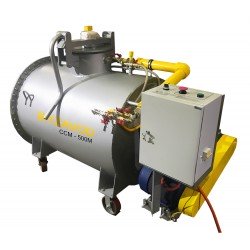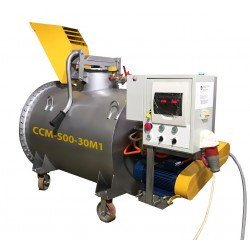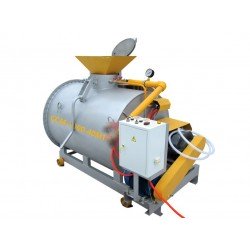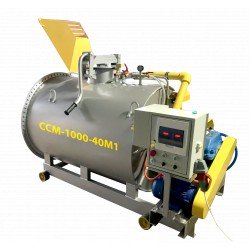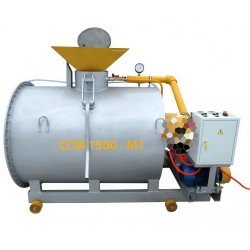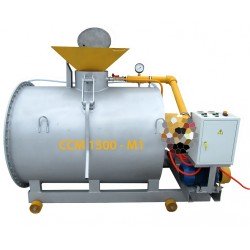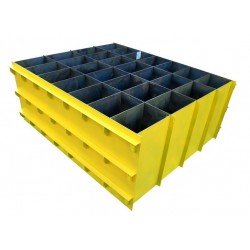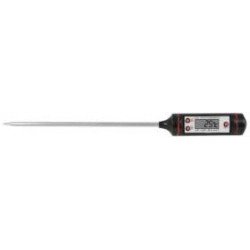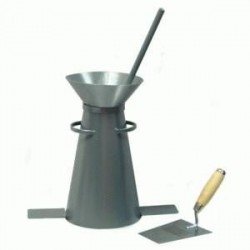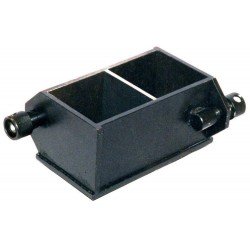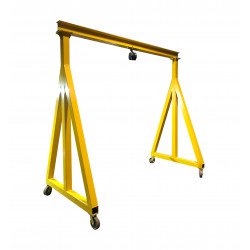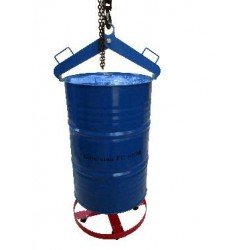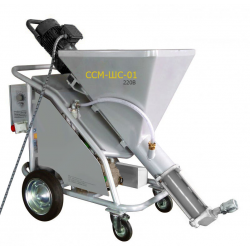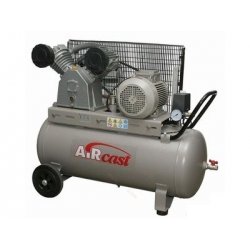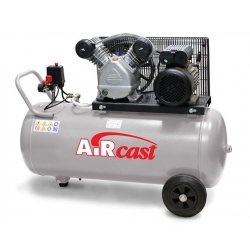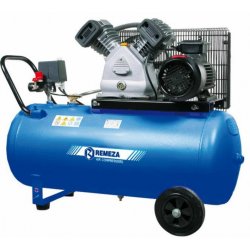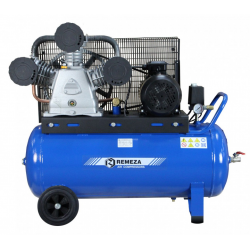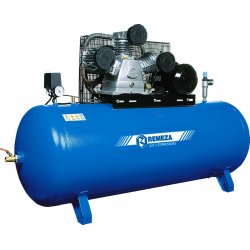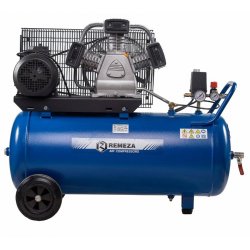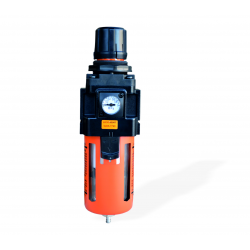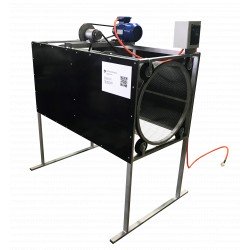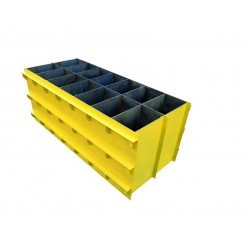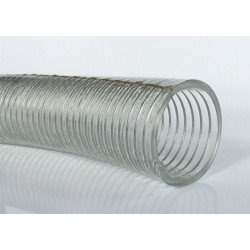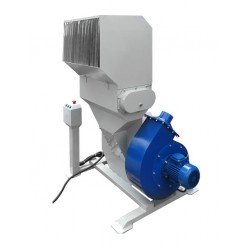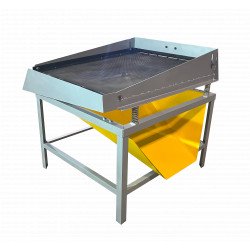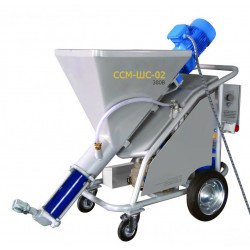No products
Bloc lien
Auxiliary equipment
- Raw-stuff
- Compressors
- Equipment
- Gearboxes
- LSTC profile
- Электродвигатели
- Шнековые конвейеры
- Весоизмерительное оборудование
-

ССМ-1500 ОТ Автомат, 380В - оборудование для пенобетона, полистиролбетона
1 152 000 ₽ -10% 1 280 000 ₽
Viewed products
-

Project of a cottage...
Two-story country house in the...
New products
-

Комплекс АТОМ-ПРО-200 ОТ, 380В
354 000 ₽ -

Комплекс АТОМ-ПРО-200 ОТ, 380В
341 000 ₽ -

Комплекс АТОМ-ПРО-200 ОТ, 380В
265 000 ₽ -

Комплекс АТОМ-ПРО-200 ОТ, 380В
321 650 ₽ -

-

Gerotor pump NGV-2500B (hopper), for mortars
Gerotor pump NGV-2500B with a receiving hopper for various types of...
470 250 ₽ -

-

Фасовочная станция ССМ-ФС-3
1 950 000 ₽ -

Project of a cottage made of foam concrete, model PK-215
PK215
New product
Two-story country house in the English style with a basement and a garage for one car is designed for a family of 3-5 people. Thoughtful appearance of the main facade of the house, undoubtedly, will decorate any cottage village. Compact in plan of the house, with a well thought-out layout, will allow the owner to live in it permanently with full comfort.
298 Items
In Stock
More info
The design of the residential house is typical and requires binding and adjustment to specific local conditions. The project is complete, made on 68 sheets of A3 format.
As part of the project:
- Fundamet;
- Architectural part;
- The architectural part;
- Engineering communications - water - heating - ventilation;
- The electrical part.
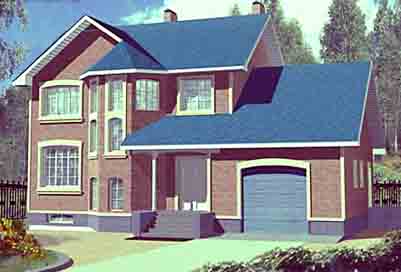 |
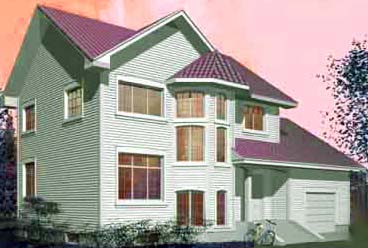 |
|
|
Foundations - precast reinforced concrete. |
The volume of building 1211.9 m3. Including the underground part of 180.5 m2. Building area 162.6 m2 The total area of 215 m2 Living area 71 m2 The cost of basic construction materials. |
Consumption of basic construction materials
| Name | Quantity |
| Concrete | 57,45 m3 |
| Foam concrete blocks | 106,0 m3 |
| Brick for interior walls | 19,0 m3 |
| Face brick | 35,0 m3 |
| Steel | 3482,7 kg |
| Metal tiles | 216,5 m2 |
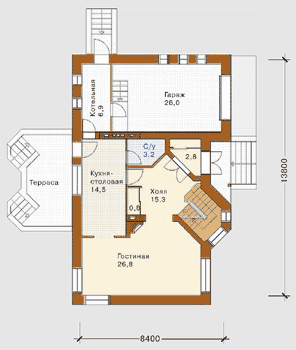 |
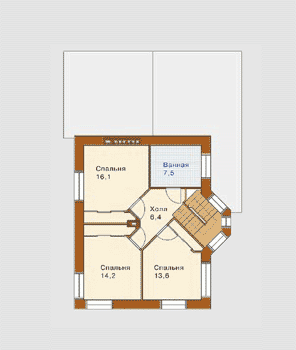 |
|
| First floor plan |
2nd floor plan |
|
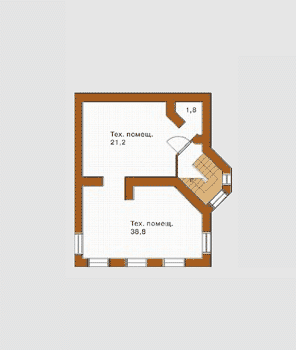 |
||
| Basement plan | ||

